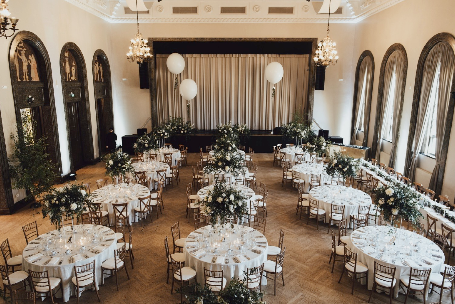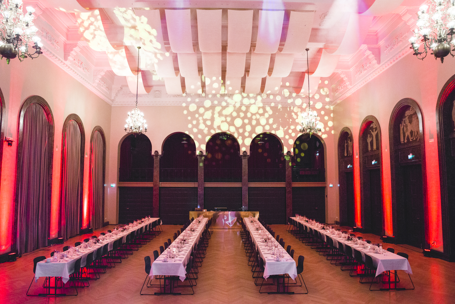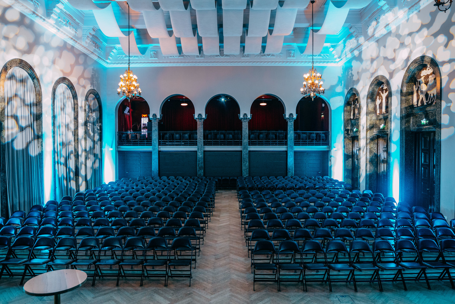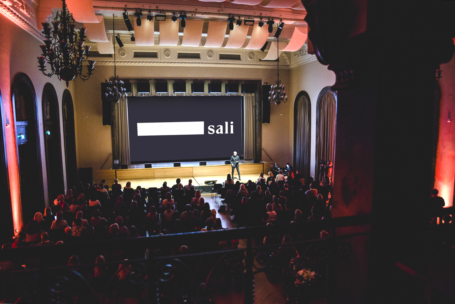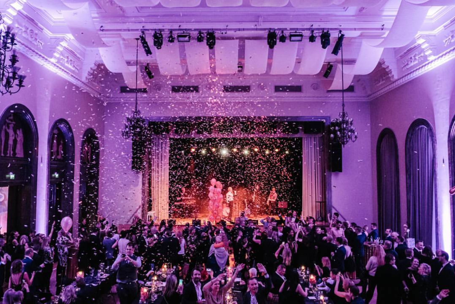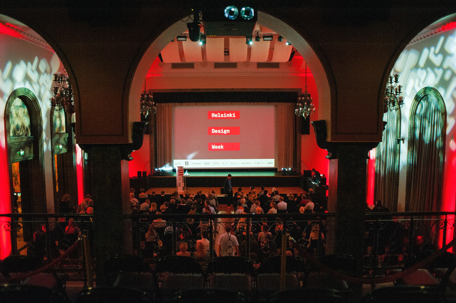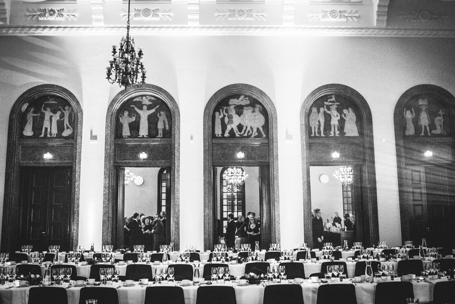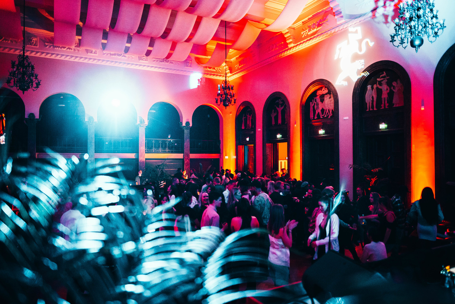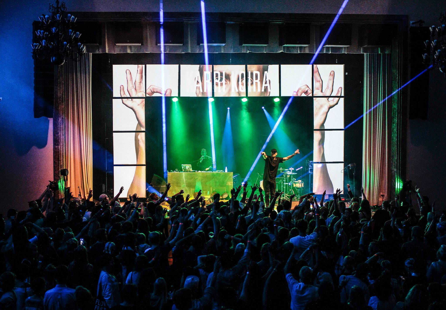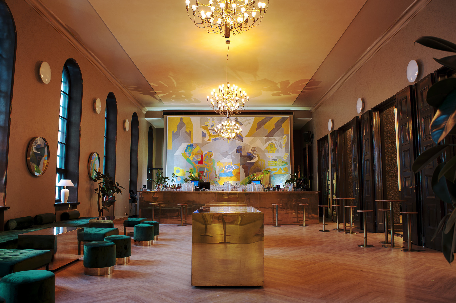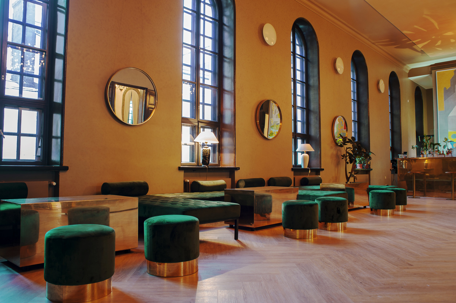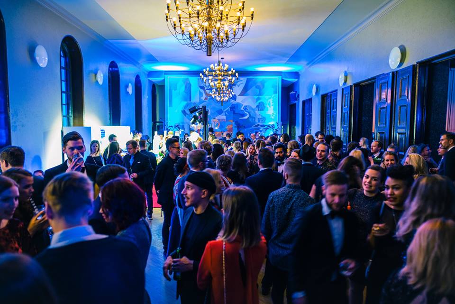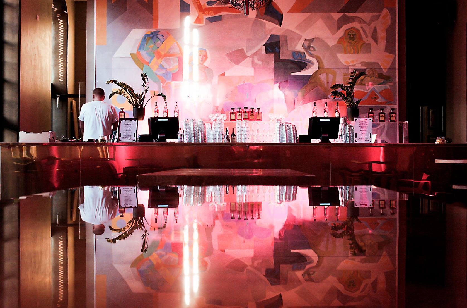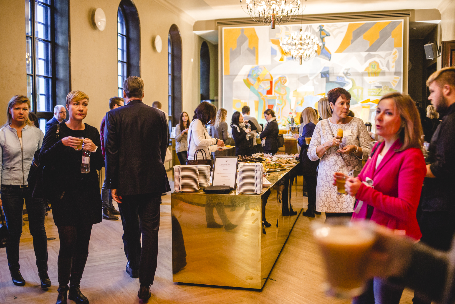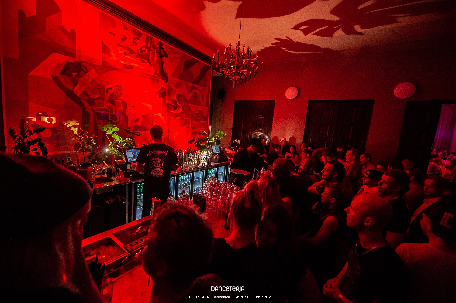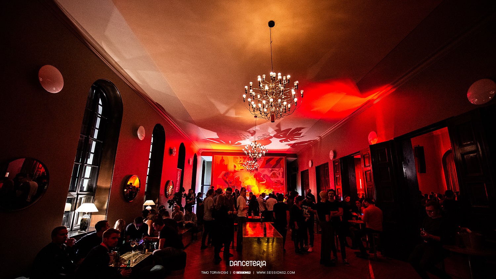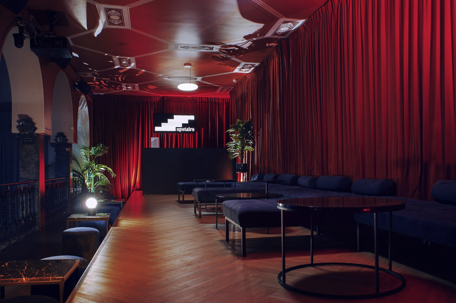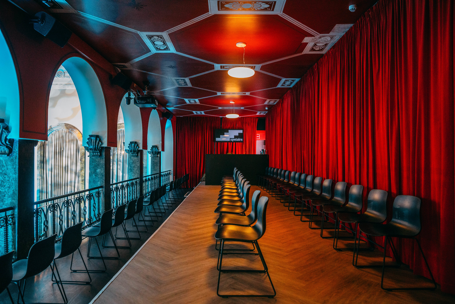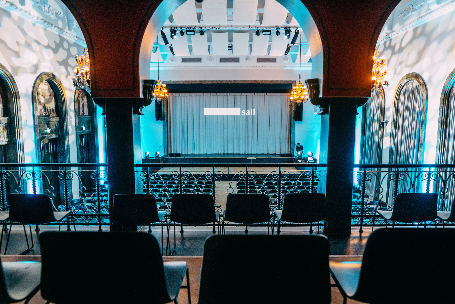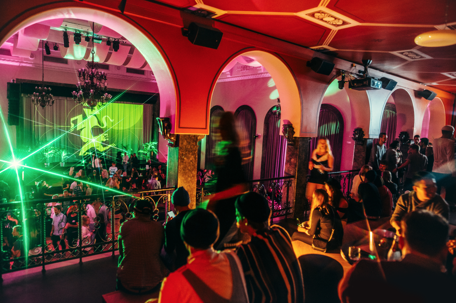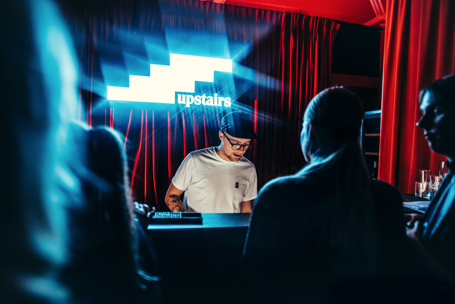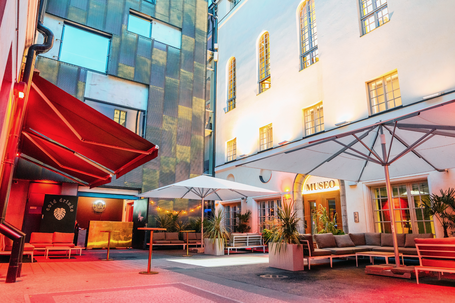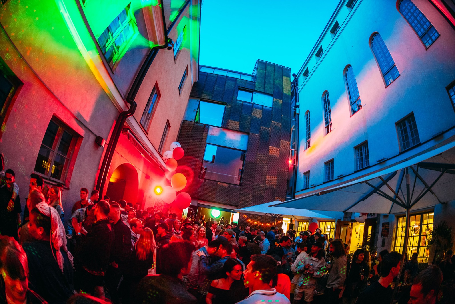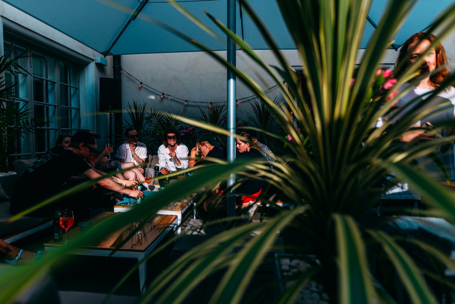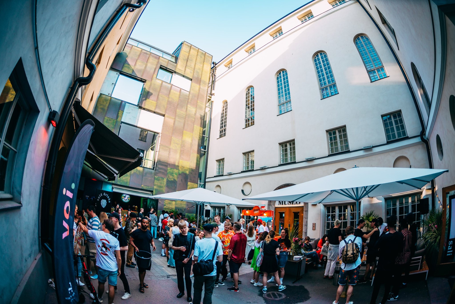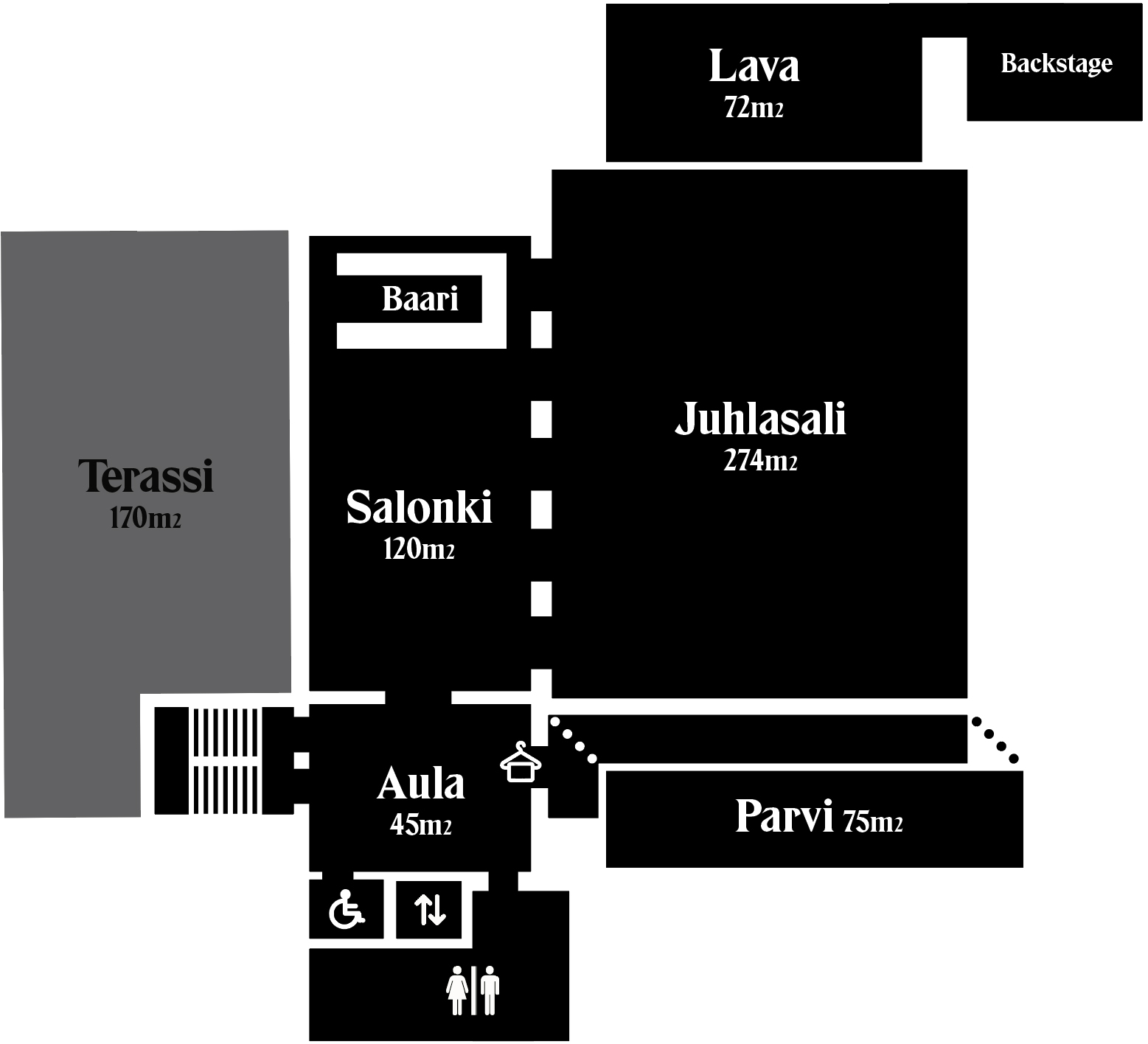Juhlasali - Main hall
274m2
The grand main hall is the heart of the venue. The main hall can be modified with furniture to host different types of events: seminars, dinners, shows, you name it! The main stage can be extended with a motored front stage that is often used at a lower height during seminars, so the speaker can be closer to the audience.Salon
120m2
Before entering the main hall, guests arrive in Salonki which can serve as a cocktail area where guests can enjoy welcoming drinks or lunch. Salonki is decorated with the eye-catching artwork” Piazza” painted by artist Yngve Bäck in 1962 especially for Valkoinen Sali. Brass tables and velvet couches create a cozy yet chic atmosphere. Salonki can be separated from the main hall by simply closing the doors.Parvi - Balcony
75 m²
The balcony is connected to the main hall and can be accessed by going one floor up the stairs. The balcony has its own bar and sound system and is probably the entire Valkoinen Sali team’s favorite spot. Terassi - Terrace
170m2
During the summer season it is possible to take advantage of the terrace and enjoy some fresh air. Over half of the terrace space can be covered in case of rain. During the colder months the courtyard is perfect for a heated lounge area or a grand entrance with a red carpet.Recommended capacities:
Seated dinner in banquet hall: 50-312 guests Seated dinner banquet hall+party: max. 350 guests Seminar in chairs 50-450 guests Standing buffet dinner/cocktail event
75-500 guests
Evening parties/concerts 100-500 guests
Accessibility:
The event spaces on the 3rd floor of the White Hall are accessible to all. There are stairs to the loft and backstage area. The ballroom is equipped with an induction loop.

